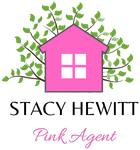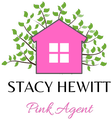11306 Woodruff LakeBrighton, MI 48116
Due to the health concerns created by Coronavirus we are offering personal 1-1 online video walkthough tours where possible.




Welcome home to a brand new luxury condo with access to the stunning All-Sports Woodruff Lake. This home is to be completed within 3 months just in time for your buyer to pick out all of their finishes! Pictures are of finished model. Nestled in the picturesque town of Brighton, this exquisite property is just minutes away from shopping, dining, and convenient access to the expressway. The condo boasts nine-foot ceilings throughout, including the lower level, enhancing the spacious and airy feel of the home. The gourmet kitchen is a chef's dream, featuring granite countertops and elegant hardwood flooring throughout the main living areas. The upper level hosts a serene primary suite with an adjoining loft, providing a perfect retreat. The basement, complete with egress windows and plumbing for a third bathroom, offers tremendous potential for additional living space. Embrace luxury living in this beautiful condo, perfectly situated for both relaxation and convenience.
| 2 months ago | Listing updated with changes from the MLS® | |
| 6 months ago | Status changed to Active | |
| 6 months ago | Listing first seen on site |

IDX provided courtesy of Realcomp II Ltd. via Realcomp II Ltd. Copyright © 2024 Realcomp II Ltd. Shareholders.
IDX information is provided exclusively for consumers' personal, non-commercial use and may not be used for any purpose other than to identify prospective properties consumers may be interested in purchasing and that the data is deemed reliable but not guaranteed accurate by the MLS.


Did you know? You can invite friends and family to your search. They can join your search, rate and discuss listings with you.