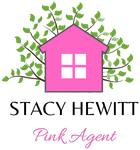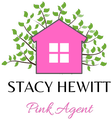811 Woodridge Hills DriveBrighton, MI 48116
Due to the health concerns created by Coronavirus we are offering personal 1-1 online video walkthough tours where possible.




Beautiful 2 bedroom 3 1/2 bathroom two level condo in Brighton! Completely newly updated kitchen in 2020 including quartzite counters, custom cabinetry, stainless steel appliances (Bosch dishwasher), large farmhouse style sink, backsplash, lighting and more. Two eating areas - kitchen breakfast nook and dining area overlooking the deck. Vaulted ceilings and gas fireplace in the great room. First floor laundry and powder room. Upstairs features two spacious bedrooms, two full bathrooms and walk-in closets. The finished basement is perfect for a family room, rec space, office, playroom, etc. It also includes a 3/4 bathroom with stand up corner shower. Many important updates including: new wallside windows and doorwall (2023), sump pump (2023), Kitchen (2020), Rheem Furnace (2019), Rheem A/C (2019), Water Heater (2019), and more. Private entrance and attached 2 car garage. HOA includes: basic xfinity cable, snow removal (including driveways, walkways and roads), Grounds Maintenance (Landscaping & Mowing), Exterior maintenance, and tennis courts. Close to downtown Brighton, I-96, US 23, Costco, as well as Hawkins Elementary, Scranton Middle School & Brighton High School.
| a month ago | Listing updated with changes from the MLS® | |
| a month ago | Status changed to Pending | |
| 2 months ago | Price changed to $289,900 | |
| 3 months ago | Listing first seen on site |

IDX provided courtesy of Realcomp II Ltd. via Realcomp II Ltd. Copyright © 2024 Realcomp II Ltd. Shareholders.
IDX information is provided exclusively for consumers' personal, non-commercial use and may not be used for any purpose other than to identify prospective properties consumers may be interested in purchasing and that the data is deemed reliable but not guaranteed accurate by the MLS.


Did you know? You can invite friends and family to your search. They can join your search, rate and discuss listings with you.