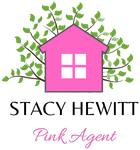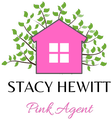1375 THORN RIDGE DriveHartland Twp, MI 48843
Due to the health concerns created by Coronavirus we are offering personal 1-1 online video walkthough tours where possible.




AMAZING doesn't begin to describe this completely updated paradise in highly sought-after Hartland school system. The house absolutely must be seen to be believed. Every square inch has been redone. The kitchen is a cook's dream with a gorgeous counter, cabinets, extra storage, and a teppanyaki flat-top grill! Basement with day-light windows and bar is perfect for entertaining even the largest group of friends or family. Outside the yard is huge and features 4 apple trees, 3 cherry trees, and a wooded space for privacy or relaxing. House has new remodeled on-suite (2024), recently seal and epoxied garage (2024), remodeled guest bath (2023), stamped concrete patio and outdoor speakers (2020), roof (2019), Daiken top-of-the-line furnace and air conditioner (2019), Bosch dishwasher (2019), full kitchen remodel, laundry room upgrade, full basement finish including speakers, bar, party lights. Too much new to list! Schedule your showing today!
| 23 hours ago | Listing updated with changes from the MLS® | |
| yesterday | Status changed to Pending | |
| a month ago | Price changed to $609,000 | |
| 2 months ago | Listing first seen on site |

IDX provided courtesy of Realcomp II Ltd. via Realcomp II Ltd. Copyright © 2024 Realcomp II Ltd. Shareholders.
IDX information is provided exclusively for consumers' personal, non-commercial use and may not be used for any purpose other than to identify prospective properties consumers may be interested in purchasing and that the data is deemed reliable but not guaranteed accurate by the MLS.


Did you know? You can invite friends and family to your search. They can join your search, rate and discuss listings with you.