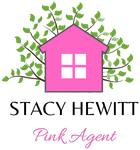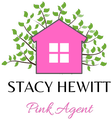928 WOODRIDGE HILLS Drive 83Brighton, MI 48116
Due to the health concerns created by Coronavirus we are offering personal 1-1 online video walkthough tours where possible.




Discover this rare gem in the heart of Brighton! Close to downtown, this beautifully designed condo features a sought-after main floor primary suite, providing both privacy and convenience. The layout includes a separate powder room on the main floor for guests-something not typically found in condos of this style. The spacious kitchen is perfect for hosting gatherings with tons of counter and cabinet space as well as a handy pantry. The main floor laundry ensures you can live your day to day on the main level. Step into the impressive great room, where tall ceilings create an airy atmosphere perfect for entertaining or relaxing. New luxury vinyl plank flooring carries from the kitchen thru to the great room. Upstairs, you'll find two spacious guest bedrooms, and a full bathroom ideal for family, guests or den. The finished walkout basement adds valuable living space, perfect for a home office, gym, or entertainment area. It's also a great place to watch a game! 2 Car attached garage is convenient. Winter is coming, do you really want to shovel your own snow? Enjoy the luxury of no exterior maintenance. Don’t miss out on this unique opportunity—schedule your showing today!
| a month ago | Listing updated with changes from the MLS® | |
| a month ago | Status changed to Pending | |
| 2 months ago | Listing first seen on site |

IDX provided courtesy of Realcomp II Ltd. via Realcomp II Ltd. Copyright © 2024 Realcomp II Ltd. Shareholders.
IDX information is provided exclusively for consumers' personal, non-commercial use and may not be used for any purpose other than to identify prospective properties consumers may be interested in purchasing and that the data is deemed reliable but not guaranteed accurate by the MLS.


Did you know? You can invite friends and family to your search. They can join your search, rate and discuss listings with you.