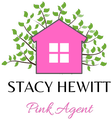628 COUNTRYSIDE DriveChelsea, MI 48118
Due to the health concerns created by Coronavirus we are offering personal 1-1 online video walkthough tours where possible.



Welcome to the Peyton floorplan, a 2-story layout that boasts 4 bedrooms, 2.5 bathrooms, and 2,558 square feet! Step into the Peyton floorplan and be greeted by a charming porch that sets the tone for what lies beyond. As you enter the foyer, your eyes will be drawn to the flex/study room, a versatile space that can be transformed to suit your needs. Imagine the possibilities—a cozy home office, a peaceful reading nook, or even a play room for the little ones. As you continue your journey, you'll pass by the staircase and a powder room before arriving to the open living spaces. The open-concept family room, nook, and kitchen await you, beckoning you to gather with loved ones and create lasting memories. The seamless flow between these spaces ensures that no one is left out of the conversation, whether you're preparing a delicious meal or simply enjoying each other's company. We understand that every homeowner has unique preferences, which is why we offer the option to add a morning room addition or a bay window to this open space. Imagine waking up to the soft rays of sunlight streaming through your windows, or enjoying a cup of coffee while taking in the view of your back yard. As you explore further, you'll discover a mudroom tucked away behind the kitchen. This practical space not only provides easy access to the garage but also boasts a large storage closet, ensuring that everything has its place and clutter is kept at bay. Take the stairs to the to the second floor, where all the bedrooms await. The highlight of this level is undoubtedly the owner's suite, complete with an optional stepped ceiling and a luxurious en-suite bathroom with optional double vanities, a walk-in shower, and the option to upgrade with a soaking tub. Whether you envision a comfortable reading space, a secondary living room, or an exciting game room, the loft space offers endless possibilities to create the ideal space for your family.
| 2 weeks ago | Listing updated with changes from the MLS® | |
| 2 weeks ago | Status changed to Pending | |
| 2 weeks ago | Price changed to $477,830 | |
| a month ago | Listing first seen on site |

IDX provided courtesy of Realcomp II Ltd. via Realcomp II Ltd. Copyright © 2024 Realcomp II Ltd. Shareholders.
IDX information is provided exclusively for consumers' personal, non-commercial use and may not be used for any purpose other than to identify prospective properties consumers may be interested in purchasing and that the data is deemed reliable but not guaranteed accurate by the MLS.


Did you know? You can invite friends and family to your search. They can join your search, rate and discuss listings with you.