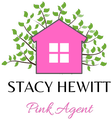115 Parsons LaneSaline, MI 48176
Due to the health concerns created by Coronavirus we are offering personal 1-1 online video walkthough tours where possible.
**CUSTOM BUILD**NEW CONSTRUCTION HOME includes approx. over 2010 square feet of living space, attached 2 car garage, oversized full basement, huge kitchen, dining & Great Room areas. Only one of its kind in the Sub. Upgrades on this custom built include, and not limited to, are upgraded cabinets with quartz countertops throughout the home, plumbing for full bathroom in basement, high efficiency furnace & central air conditioning, comfort height toilets, ceiling fan preps in all bedrooms, added pantry cabinetry in kitchen, oversized kitchen island, upgraded LVP flooring throughout main level, Euro style glass shower door, comfort height toilets, upgraded carpeting and 8# padding, Double vanity in Primary Suite full bath, and the list just keeps going. Truly an outstanding home with wooded views, that is walking distance to downtown Saline, and Saline Schools. Call today to Take advantage of Salines newest development. Use: 207 MONROE STREET, SALINE, MI. to get to the development. Please call or email Donny Orlando to schedule private showing on this home. B.A.T.V.A.I.
| a week ago | Listing updated with changes from the MLS® | |
| a week ago | Status changed to Active | |
| 2 weeks ago | Listing first seen on site |

IDX provided courtesy of Realcomp II Ltd. via Realcomp II Ltd. Copyright © 2024 Realcomp II Ltd. Shareholders.
IDX information is provided exclusively for consumers' personal, non-commercial use and may not be used for any purpose other than to identify prospective properties consumers may be interested in purchasing and that the data is deemed reliable but not guaranteed accurate by the MLS.


Did you know? You can invite friends and family to your search. They can join your search, rate and discuss listings with you.