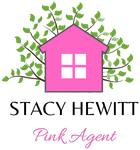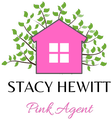7171 Lucy DriveWebster Township, MI 48130
Due to the health concerns created by Coronavirus we are offering personal 1-1 online video walkthough tours where possible.




Custom built colonial nestled on a quiet & ultra-private 3-acre setting in the highly sought-after Dexter School District. Built in 2024 w/attention to both luxury & efficiency, this home offers the perfect blend of thoughtful design & modern convenience. Step inside to a light-filled open floor plan featuring gleaming hardwood floors, a fabulous great room w/gorgeous stone fireplace, large wood beams & a charming barn beam mantle. A unique hidden Christmas tree closet just off the great room allows you to keep your tree fully decorated—just roll it out and plug it in! There’s also additional storage for all your seasonal decor. The chef’s kitchen is a showstopper w/rare granite island, GE Monogram dual fuel w/2 ovens, 6 gas burners & large griddle, two dishwashers & an oversized walk-in pantry w/a clever grocery pass-through into the mudroom for easy grocery unloading. The mudroom features five oversized built-in lockers, perfect for keeping life organized. A spacious first-floor office w/hardwood floors & large walk in closet/work station provides the ideal work-from-home setup. Retreat to the luxurious primary suite featuring custom lighting, heated travertine floors, steam shower w/multiple shower heads, heated towel bar, private commode room w/bidet & dual vanities. The suite also includes an oversized walk-in closet w/custom shelving & a built-in laundry station. Upstairs, find two additional bedrooms w/en suite baths & walk-in closets, plus Jack & Jill bedrooms, each with its own walk-in closet—perfect for family or guests. The professionally finished lower level includes a large bedroom w/walk-in closet, a spacious family room, & a game room—all ideal for entertaining or multigenerational living. Outside, enjoy open area comfort with a covered & heated patio w/2 Infratech heaters, built-in stone gas fireplace & Grilling/Outdoor kitchen area w/hood fan vented outside creating a perfect setting for outdoor gatherings. Owner is Licensed Real Estate Broker
| 15 hours ago | Status changed to Active | |
| 15 hours ago | Listing updated with changes from the MLS® | |
| 3 days ago | Listing first seen on site |

IDX provided courtesy of Realcomp II Ltd. via RealcompIILtd. Copyright © 2025 Realcomp II Ltd. Shareholders.
IDX information is provided exclusively for consumers' personal, non-commercial use and may not be used for any purpose other than to identify prospective properties consumers may be interested in purchasing and that the data is deemed reliable but not guaranteed accurate by the MLS.


Did you know? You can invite friends and family to your search. They can join your search, rate and discuss listings with you.