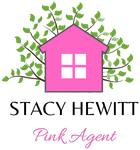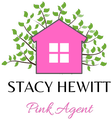202 Orchard Hills DriveAnnArborCity_Washtenaw, MI 48104
Due to the health concerns created by Coronavirus we are offering personal 1-1 online video walkthough tours where possible.




Rare, mid-century modern gem in Ann Arbor Hills. This beautiful executive home, in full move-in condition, is sited directly on the Nichols Arboretum, with every inch thoughtfully remodeled to achieve harmony and modernity. Spectacular spaces for entertaining characterize this five-bedroom, 4.5-bath, 3713 sf home, with hardwood and tile flooring throughout. The expansive great room with vaulted ash wood ceiling includes unique corner windows that gaze upon the four-seasons splendor of the Arboretum. The main level has an elegant deck, secluded tile patio for a hot tub, and a flagstone walkout terrace for hosting outdoor gatherings, with excellent flow through all indoor and outdoor spaces on both connected levels, mere steps from the Arboretum trails. The main level fireplace is an art piece, dressed in a neutral, designer dimensional tile from floor to ceiling. The luxurious remodeled master suite has a volume ash-paneled ceiling, spacious tiled couples shower, and relaxing soaking tub. The modern reimagined kitchen is a chef's or caterer's dream, equipped with high end pull-out drawers, marble countertops and updated appliances. The waterfall bar with custom cabinetry provides refined cocktail service. Offices on each level look out upon the forested ridgeline over the Dow Prairie. The home is wired for sound throughout with built-in speakers in the great room, family room, dining room, master suite, deck and patio. Elegant built-in cabinets grace the lower-level bedrooms, all with serene views of the forest. The family room on the park level has generous space to entertain with sophistication, with a wood-paneled wine room, remodeled full bath, and another floor-to-ceiling wood fireplace dressed in designer tile. The thoughtfully landscaped front yard includes stone walkways that meander through low-maintenance perennial gardens, providing four season blooms and interest, with full irrigation system and landscape lighting, and a centerpiece boulder water feature.
| a month ago | Listing first seen on site | |
| a month ago | Listing updated with changes from the MLS® |

IDX provided courtesy of Realcomp II Ltd. via . Copyright © 2025 Realcomp II Ltd. Shareholders.
IDX information is provided exclusively for consumers' personal, non-commercial use and may not be used for any purpose other than to identify prospective properties consumers may be interested in purchasing and that the data is deemed reliable but not guaranteed accurate by the MLS.


Did you know? You can invite friends and family to your search. They can join your search, rate and discuss listings with you.