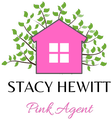827 Asa Gray Drive 459Ann Arbor, MI 48105
Due to the health concerns created by Coronavirus we are offering personal 1-1 online video walkthough tours where possible.




Experience tree-top views in this wonderful 2483 SF corner condominium on the 4th floor. Enjoy soaring ceilings, floor-to-ceiling windows, and a spacious open floorplan with one-level living. The main level features a fabulous primary suite with a walk-in closet and spa-like bath, a 2nd bedroom and bath, a study with a 2-sided fireplace, and a handy laundry room. Upstairs, find a versatile finished loft with recessed lighting, a 3rd full bath, and a finished bonus room. Great space for office, reading, exercise or even as an extra bedroom. Two deeded garage spaces add convenience. University Commons is a vibrant 55+ community with numerous amenities including lectures, a woodworking room, gym, library, crafts room, and walking trails. For more info, visit universitycommons.org.
| 3 weeks ago | Listing updated with changes from the MLS® | |
| 3 months ago | Price changed to $749,000 | |
| 3 months ago | Listing first seen on site |

IDX provided courtesy of Realcomp II Ltd. via Greater Metropolitan Association of REALTORS®. Copyright © 2024 Realcomp II Ltd. Shareholders.
IDX information is provided exclusively for consumers' personal, non-commercial use and may not be used for any purpose other than to identify prospective properties consumers may be interested in purchasing and that the data is deemed reliable but not guaranteed accurate by the MLS.


Did you know? You can invite friends and family to your search. They can join your search, rate and discuss listings with you.