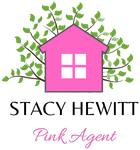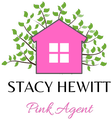4377 Deeside Drive 59Brighton, MI 48116
Due to the health concerns created by Coronavirus we are offering personal 1-1 online video walkthough tours where possible.




Affordable, convenient, updated, spacious, flexible, full-featured! Just some of the great attributes of this pretty upper ranch condo located an easy, tree-lined walk from newly-beautified downtown Brighton. Two large bedrooms boasting walk-in closets, and 2 full bathrooms (including Master en-suite). Enjoy the open-concept, vaulted living/dining space with an adjacent multi-purpose room that can fill a variety of needs.Included are a newer full-sized washer and dryer, new water heater and new furnace motherboard in '24, and all kitchen appliances.Aberdeen is pet-friendly with a dog run/play space, freshly improved sidewalks and community picnic area. HOA dues include trash and snow removal, exterior maintenance and lawn/grounds care. Come make this YOUR awesome new home!
| 3 days ago | Listing updated with changes from the MLS® | |
| 3 days ago | Status changed to Pending | |
| 3 weeks ago | Price changed to $224,900 | |
| 2 months ago | Listing first seen on site |

IDX provided courtesy of Realcomp II Ltd. via Greater Metropolitan Association of REALTORS®. Copyright © 2024 Realcomp II Ltd. Shareholders.
IDX information is provided exclusively for consumers' personal, non-commercial use and may not be used for any purpose other than to identify prospective properties consumers may be interested in purchasing and that the data is deemed reliable but not guaranteed accurate by the MLS.


Did you know? You can invite friends and family to your search. They can join your search, rate and discuss listings with you.