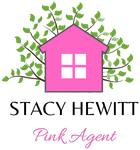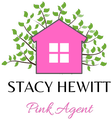1625 Arlington BoulevardAnnArborCity_Washtenaw, MI 48104
Due to the health concerns created by Coronavirus we are offering personal 1-1 online video walkthough tours where possible.




Stunning executive, all-brick home located on a hilltop and nestled in trees in prestigious Ann Arbor Hills. Offering the very finest in gracious living. This home has been freshly painted throughout and features a spacious, totally updated kitchen with WoodHarbor cabinets, stainless steel appliances, granite countertops, and a granite island. Large double doors walk out to an elegant patio. Hardwood floors throughout except for a newly carpeted living room, also featuring elegant spiral stairs to upper level. Family room w/brick fireplace & raised hearth. Updated, spacious primary suite. First floor laundry. Whole house generator. Unique home a must see.
| 2 weeks ago | Listing first seen on site | |
| 2 weeks ago | Listing updated with changes from the MLS® |

IDX provided courtesy of Realcomp II Ltd. via . Copyright © 2025 Realcomp II Ltd. Shareholders.
IDX information is provided exclusively for consumers' personal, non-commercial use and may not be used for any purpose other than to identify prospective properties consumers may be interested in purchasing and that the data is deemed reliable but not guaranteed accurate by the MLS.


Did you know? You can invite friends and family to your search. They can join your search, rate and discuss listings with you.