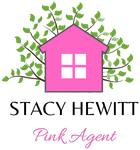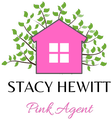862 Belfield CircleAnn Arbor City, MI 48104
Due to the health concerns created by Coronavirus we are offering personal 1-1 online video walkthough tours where possible.




Perched upon.70 acres overlooking a quiet cul de sac in Ann Arbor Hills, this classic colonial has any wonderful features one can expect from a home like this one. As you walk up to the stairs, you are greeted by the warm entry foyer and surrounded by a spacious formal dining room, living room with a fireplace, an expansive kitchen that flows into a bright family room on one end, and a 3 season porch and office on the other end. The wooden floors and the newly painted walls are all part of the meticulous maintenance of this home. 4 spacious bedrms are all on the 2nd floor with a guest suite in the finished basement that includes a sauna. Lots of built-ins round out the many features that make this house so charming. Walking distance to campus and Angell Elementary. Home Energy Score of 3
| 2 weeks ago | Listing updated with changes from the MLS® | |
| 3 weeks ago | Status changed to Active Under Contract | |
| 3 weeks ago | Listing first seen on site |

IDX provided courtesy of Realcomp II Ltd. via Realcomp. Copyright © 2025 Realcomp II Ltd. Shareholders.
IDX information is provided exclusively for consumers' personal, non-commercial use and may not be used for any purpose other than to identify prospective properties consumers may be interested in purchasing and that the data is deemed reliable but not guaranteed accurate by the MLS.


Did you know? You can invite friends and family to your search. They can join your search, rate and discuss listings with you.