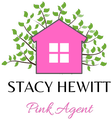3085 Walnut Ridge DriveAnn Arbor City, MI 48103
Due to the health concerns created by Coronavirus we are offering personal 1-1 online video walkthough tours where possible.




Welcome to 3085 Walnut Ridge - A Masterpiece of Modern LuxuryStep into this exquisitely renovated 4-bedroom, 6000+ square foot residence, where every detail has been thoughtfully curated with the finest materials and craftsmanship. Nestled in a serene setting, this home offers a harmonious blend of contemporary elegance and timeless comfort. First Floor: Sophisticated Living Upon entry, you're greeted by stunning 5-inch white oak plank hardwood flooring that flows seamlessly throughout the main level, complemented by freshly painted walls and ceilings in a soothing, modern palette. All-new, designer lighting fixtures illuminate each space, creating a warm and inviting ambiance.The heart of the home is the spectacular, updated kitchen, featuring Zellige backsplash, Taj Mahal quartz countertops and island, perfect for entertaining or casual family gatherings. Enjoy the convenience of a built-in beverage refrigerator, premium cabinetry, and high-end appliances. The adjacent family room boasts soaring ceilings, a stylish chandelier and a cozy gas fireplace-ideal for relaxing evenings. A versatile flex space opens to a spacious deck, offering tranquil views of the private backyard-your personal retreat for outdoor dining or morning coffee. The first floor also features a dedicated home office/study with elegant French doors, as well as formal living and dining rooms, all meticulously updated for today's lifestyle.Second Floor: Private Retreats Upstairs, discover four generously sized bedrooms, each designed for comfort and privacy. The primary suite is a true sanctuary, showcasing a fully renovated, spa-inspired bathroom with luxurious Kohler fixtures, new tile flooring, a soaking tub, a walk-in tile shower, dual sinks, and a quartz countertop-a masterpiece of relaxation and style. The second bedroom offers its own ensuite bathroom, beautifully renovated with high-quality finishes. Two additional bedrooms share another updated main bathroom, providing ample space for family or guests. Lower Level: Entertain & Unwind
| 5 days ago | Listing updated with changes from the MLS® | |
| 5 days ago | Listing first seen on site |

IDX provided courtesy of Realcomp II Ltd. via Realcomp. Copyright © 2025 Realcomp II Ltd. Shareholders.
IDX information is provided exclusively for consumers' personal, non-commercial use and may not be used for any purpose other than to identify prospective properties consumers may be interested in purchasing and that the data is deemed reliable but not guaranteed accurate by the MLS.


Did you know? You can invite friends and family to your search. They can join your search, rate and discuss listings with you.